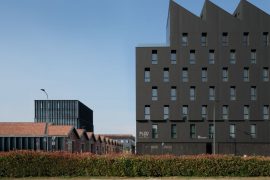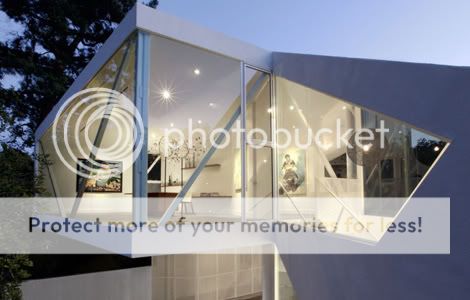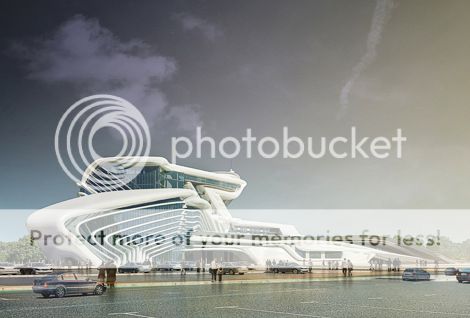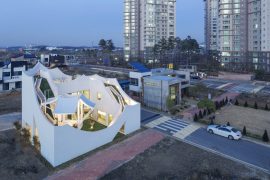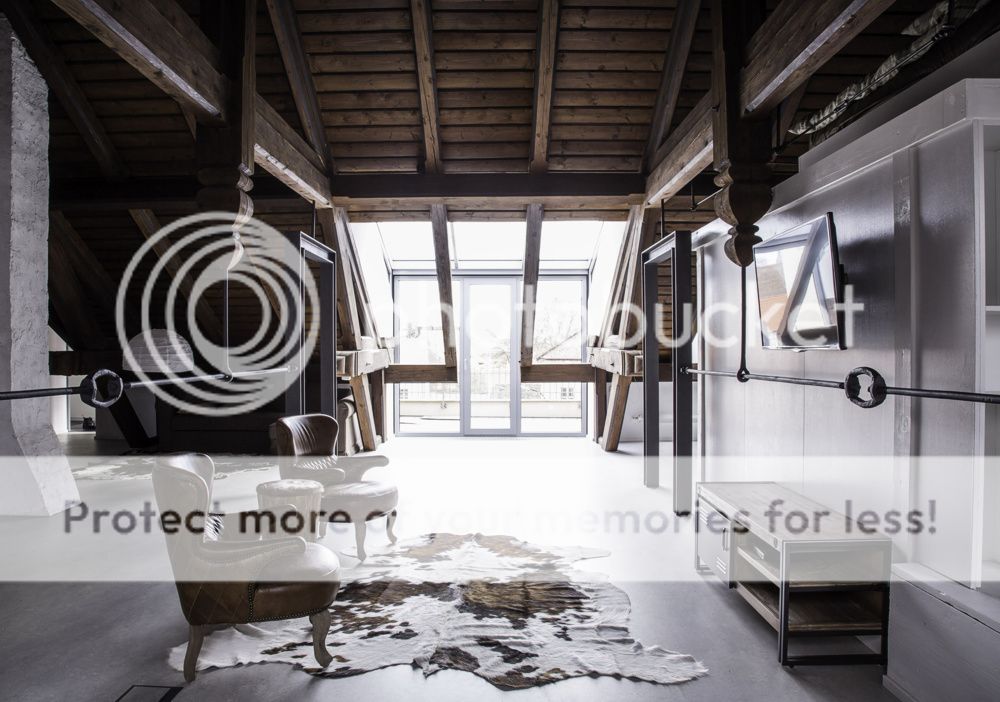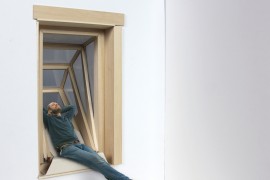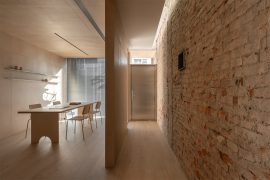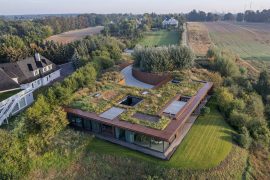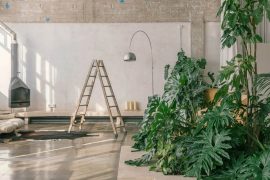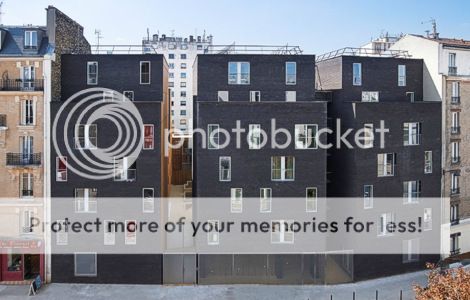
Архитектурная фирма LAN Architecture сделала отличный подарок парижским студентам. В феврале этого года был завершён проект студенческого городка, рассчитанного на 143 человека и расположившегося на 3,950 м².
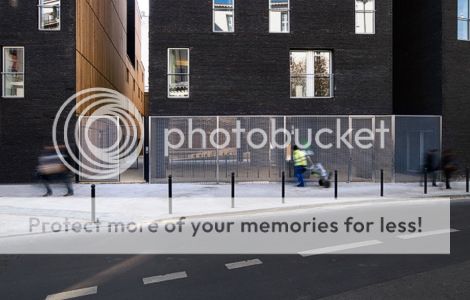
Студгородок размещается в непосредственном соседстве с фабриками, мастерскими и бывшим железнодорожным депо. Архитекторы учли контекст, в котором придется жить студентам, потому попытались гармонично вписать свой проект в окружающую среду, при этом сохранив открытое пространство внутреннего двора. Кроме этого, авторы позаботились о уменьшении потребления электроэнергии при помощи установки солнечных батарей.
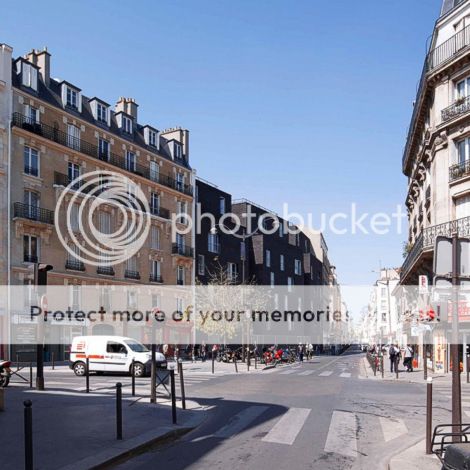
Студгородок состоит из нескольких зданий разной высоты, которые окружают внутренний дворик. Высота каждого дома с улицы соответствует высоте окружающих зданий, но с обратной стороны дома ниже. Опять же, с улицы видна отделка фасадов черным cланцем, в то время как сторона, выходящая во двор, отделана деревом: фасады, балконы и решетчатые ставни.
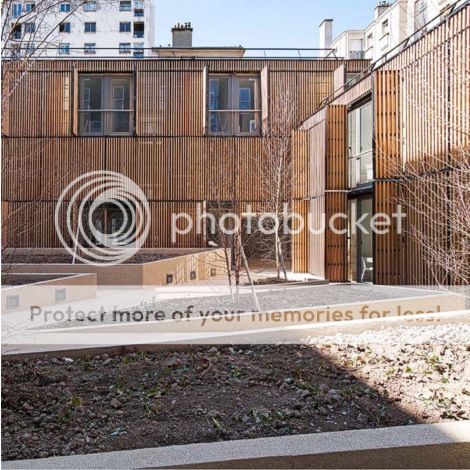
Во дворе, разумеется, находится велосипедная парковка. Но места здесь хватит и для тусовок, и для лежания на траве. Дворик (15 х 15 м) служит своеобразными «легкими» городка, его зелень очищает и освежает городской воздух. Окно каждой квартирки-комнаты выходит во двор.
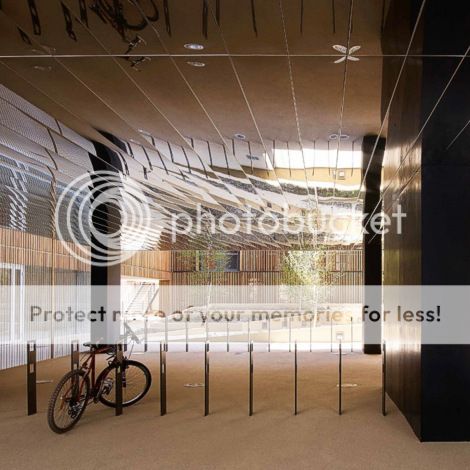
Каждая комната имеет свою ванну, маленькую кухоньку, рабочую зону и зону отдыха, так что это практически полноценные квартиры (средней площадью 18m²). Десять комнат рассчитаны на людей с ограниченными возможностями. Архитекторы гордятся тем, что использованные ими материалы практичны и симпатичны одновременно.
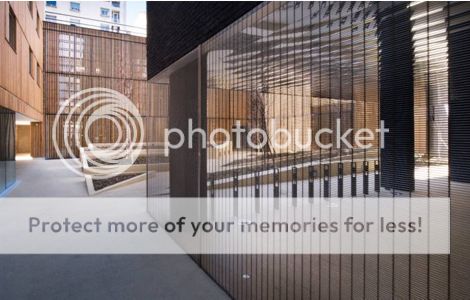
На наш взгляд, проект замечателен не только классным исполнением и своей экологичностью. Важную роль здесь играет сам факт заботы о студентах как о людях (что, вообще-то, нормально), на который студенты наших ВУЗов пока смотрят с завистью и вздохом сожаления.

Информация от архитеторов:
The project for a student residence was considered in the context of the urban fabric of the La Chapelle district in Paris and its role in its evolution. The project is composed of several buildings, whose volumes and voids depend on the context. On the street, three six-storey volumes are separated by two rifts providing access to the residence and vertical circulation.
The heights of the buildings at the back of the plot vary according to neighbouring buildings. In the middle, a spacious courtyard is lit by a rift in the south building, an extension of an existing void. The courtyard, the heart of the project, provides access to the various buildings and defines their interrelationship. A 15 x15 metre square, it ensures sunlight for all the rooms and acts as a
kind of green lung.
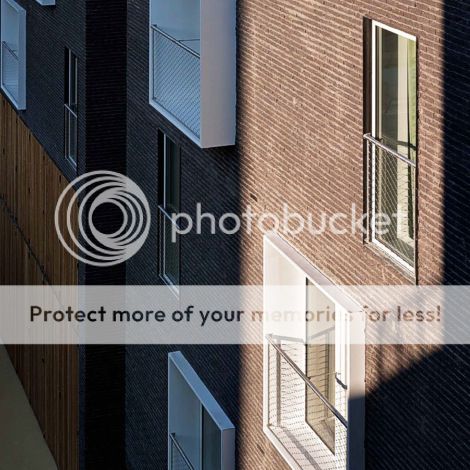
The strategy of creating a duality between street and courtyard was pursued in the choice of materials. The facades, instead of imposing a single image on the project, participate in creating the varying atmospheres of the spaces they envelop and delimit.
The buildings on the street are clad in dark, slate-coloured brick, while the buildings around the courtyard are clad with larch planking with folding louvred shutters in front of the windows and balconies. The facade along the entry passage is also clad with larch and announces the feeling of the space within. All the ground and wall surfaces in the courtyard are clad with the same light-coloured, flexible material, normally used for sports areas and playgrounds.
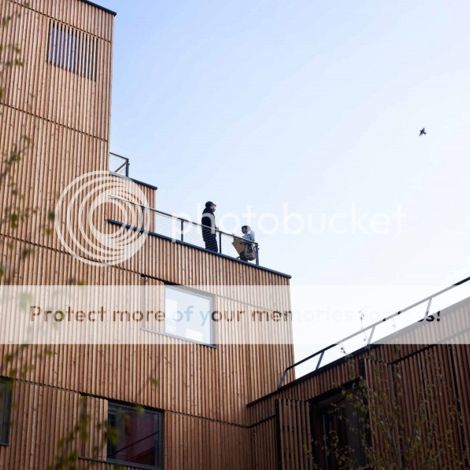
The brief specified the construction of a student residence of around 150 rooms, communal spaces, administrative premises and a caretaker’s apartment. As one enters the residence via the rift on the left, one successively discovers the reception spaces, the administrative premises (on the corner of the street and the passageway), the communal facilities and the study and leisure areas around the courtyard.
The 143 rooms have three different typologies. Students have furnished rooms with an average surface area of 18m², with a bathroom and a kitchen area. The view of the courtyard creates a calm atmosphere conducive to concentration and study. The desks are always located near an outside view in order to benefit from natural lighting. Ten rooms were specially designed for
people with reduced mobility.
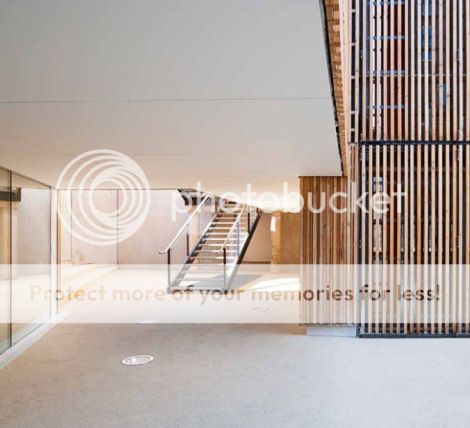
A combination of compactness, treatment of the envelope, and solar heat coupled with high-performance ventilation and heating (urban heating and solar panels) creates pleasant and comfortable accommodation. The concrete structure, insulated on the
outside with 12 cm of mineral wool, brick or wood cladding and highperformance double-glazed fittings, provides efficient thermal insulation. In winter the buildings retain their interior heat, and in summer their exterior insulation reduces solar and internal overheating, while inertia enables the capture of daytime heat and its retention during the night.
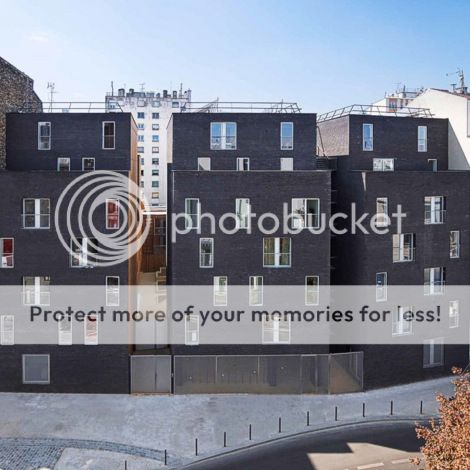
Technical Informations:
Project: construction of a 143-room student residence
Project manager: RIVP
Location: 21 rue Pajol and 65 rue Philippe de Girard, Paris 18
Budget: 8M € HT
Project area: 3,950 m²
Delivery: February 2011
Team: LAN (architects), Franck Boutté (HEQ consultant), LGX Ingénierie (HVAC, main contractor)
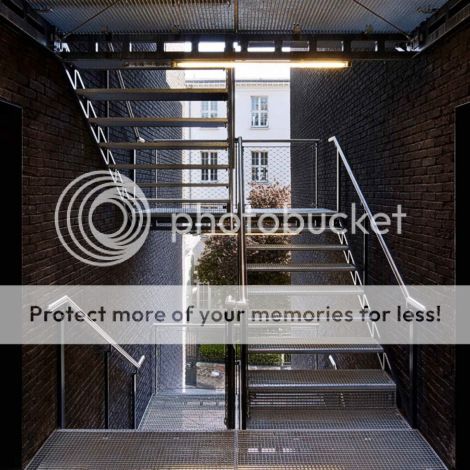
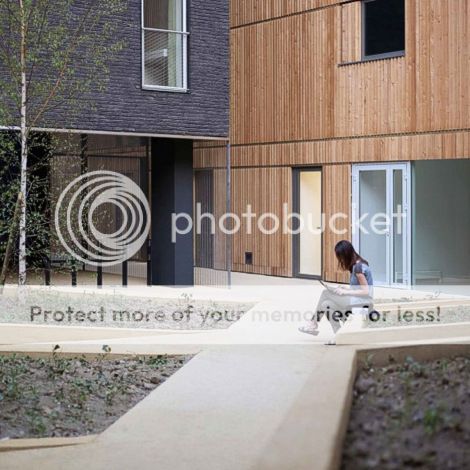
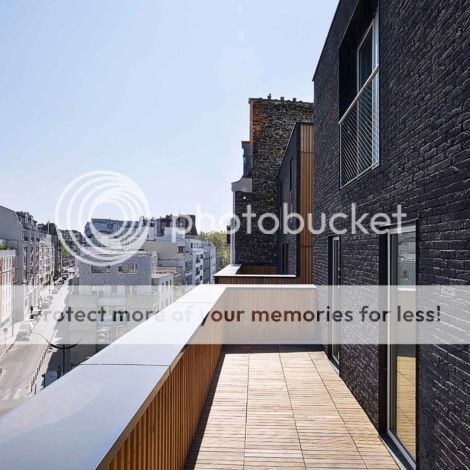
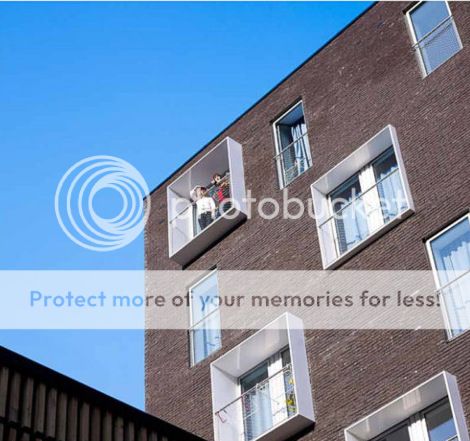
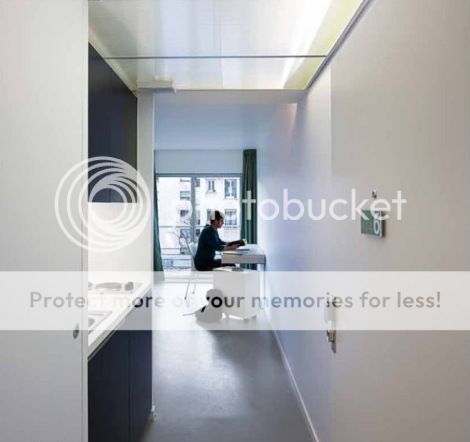
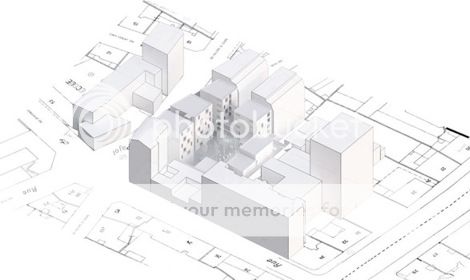
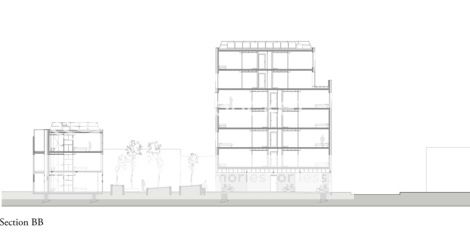
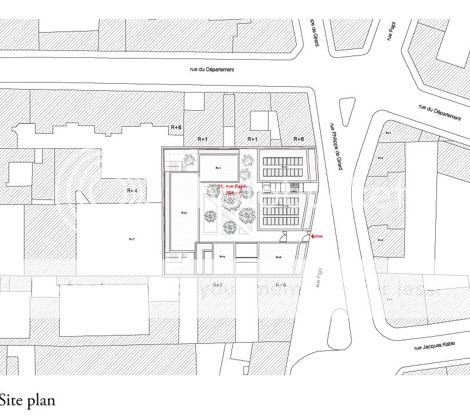
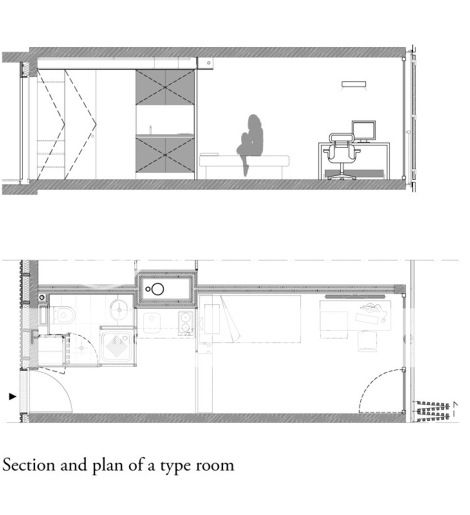
Фото: Julien Lanoo

